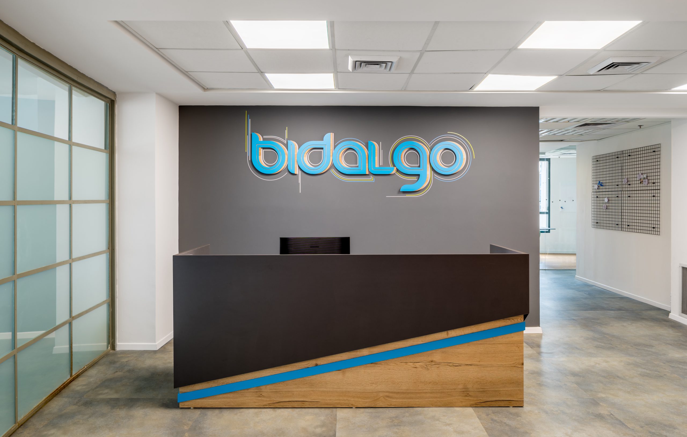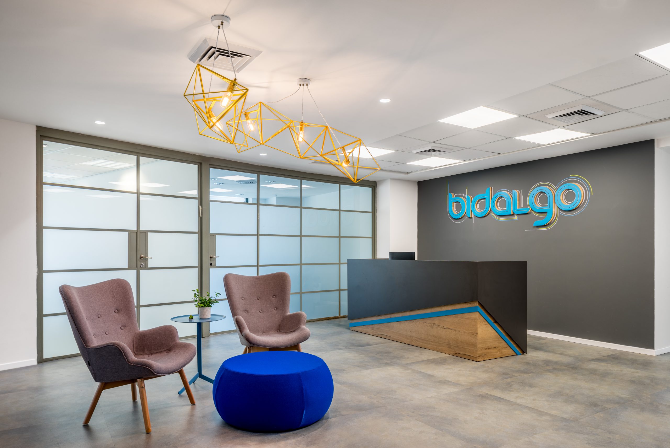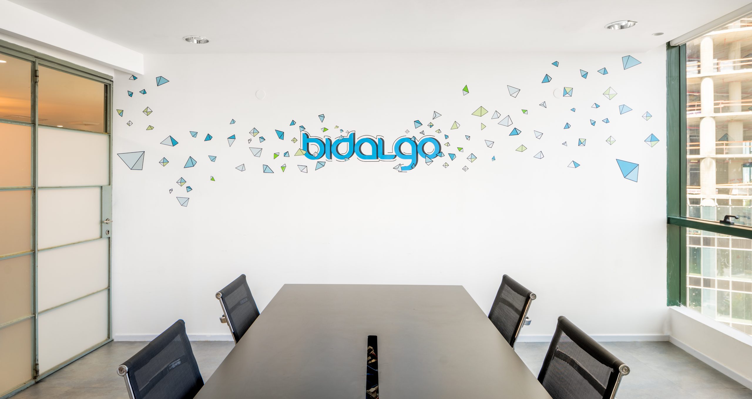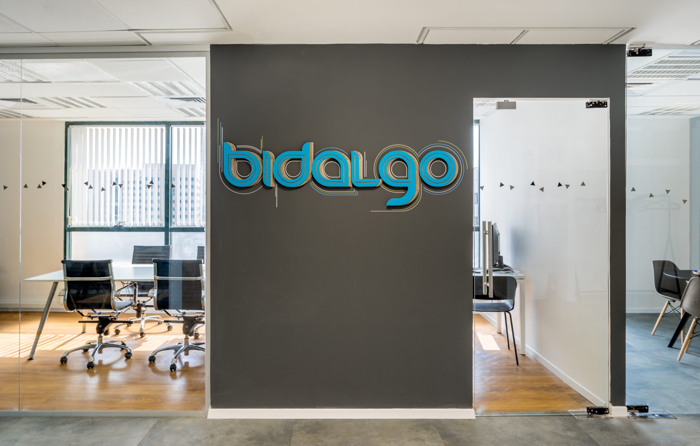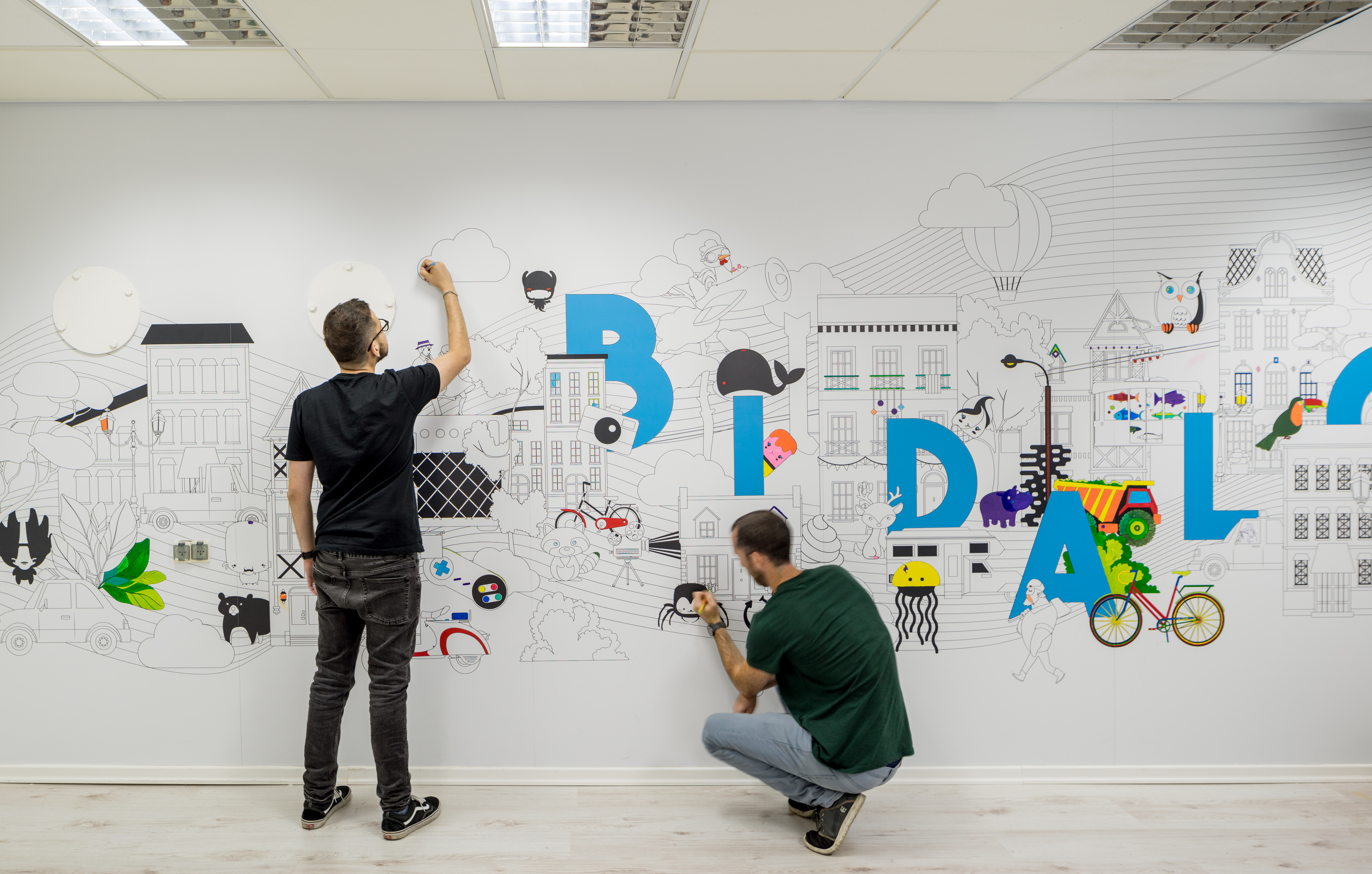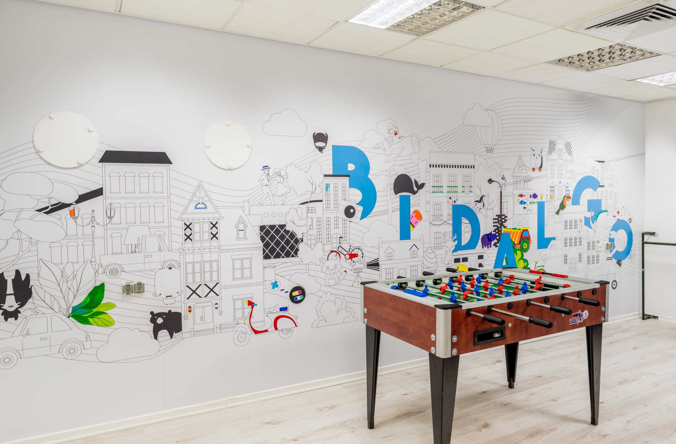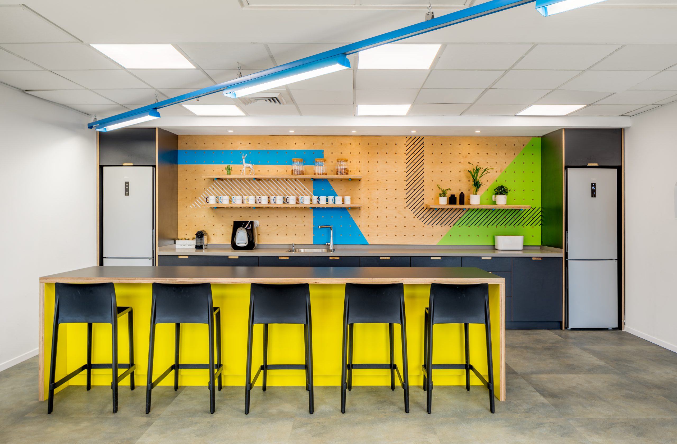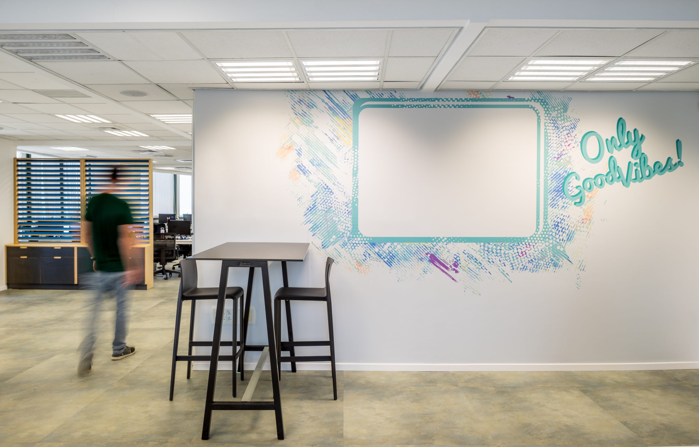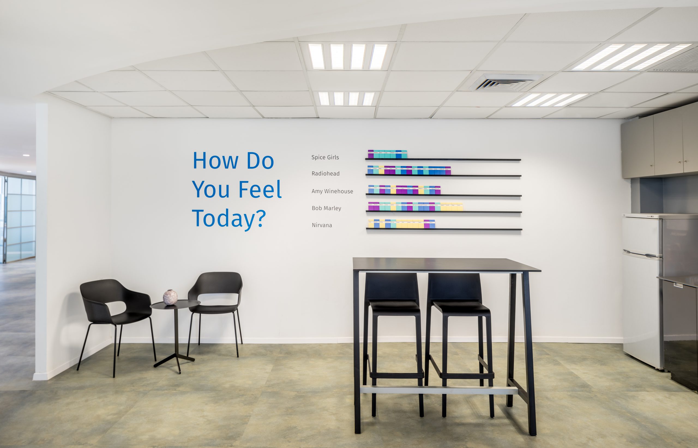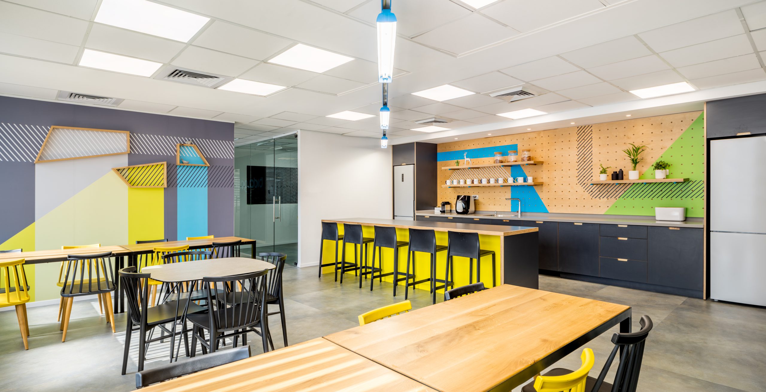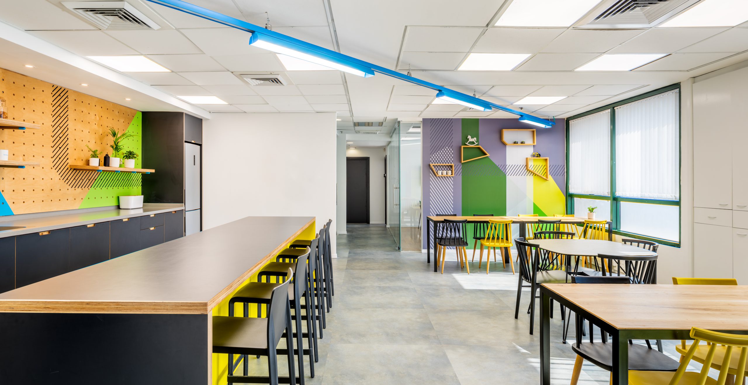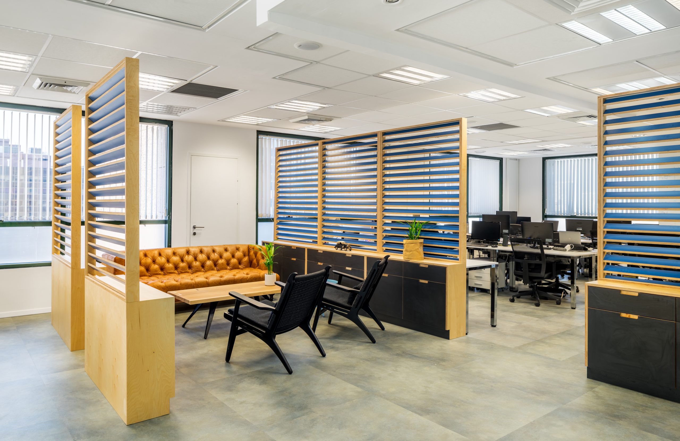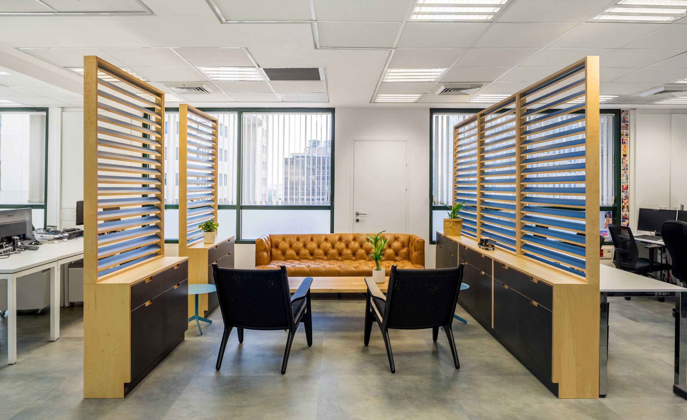Designing Bidalgo office started as an eclectic creation and became an office with one clear language, full of fun and dynamism. The company has entered a space that was previously divided into a number of different offices in character, content, and design. The main challenge in this project was to turn these spaces into an office that conveys the characteristics of the company. The space, with a gross area of 900 square meters, aroused our special interest due to the variety of designs and materials that existed in it. Together with the client, we examined the nature of the firm and it was decided that the leading concept is Art & Tech.

