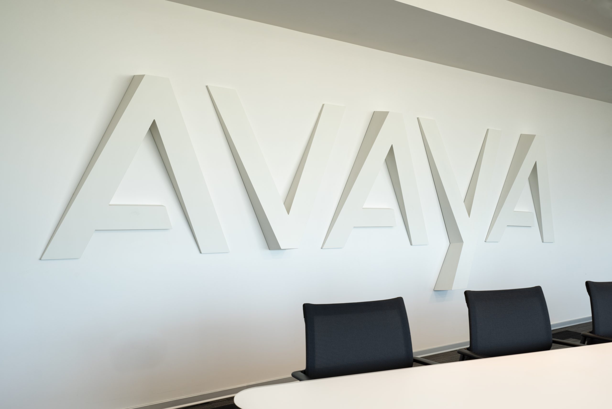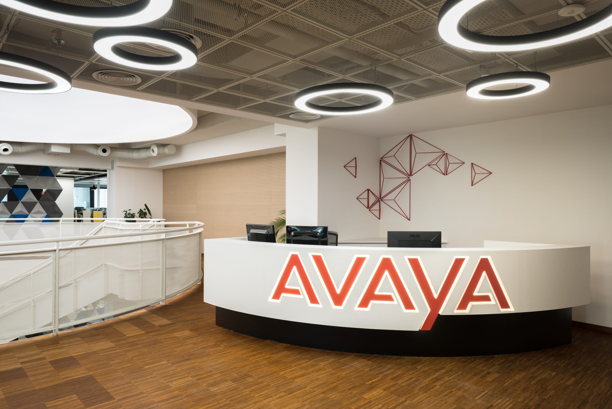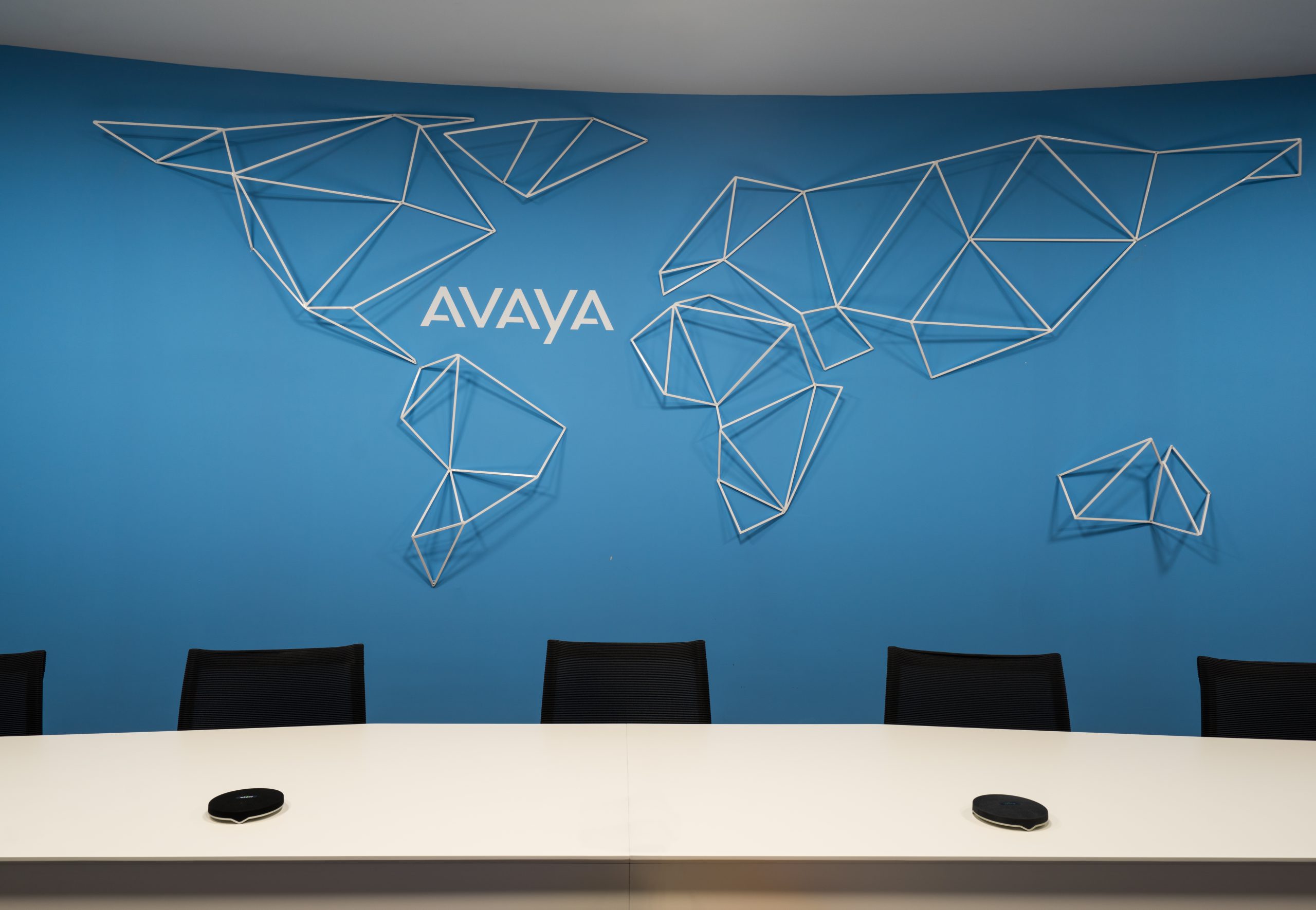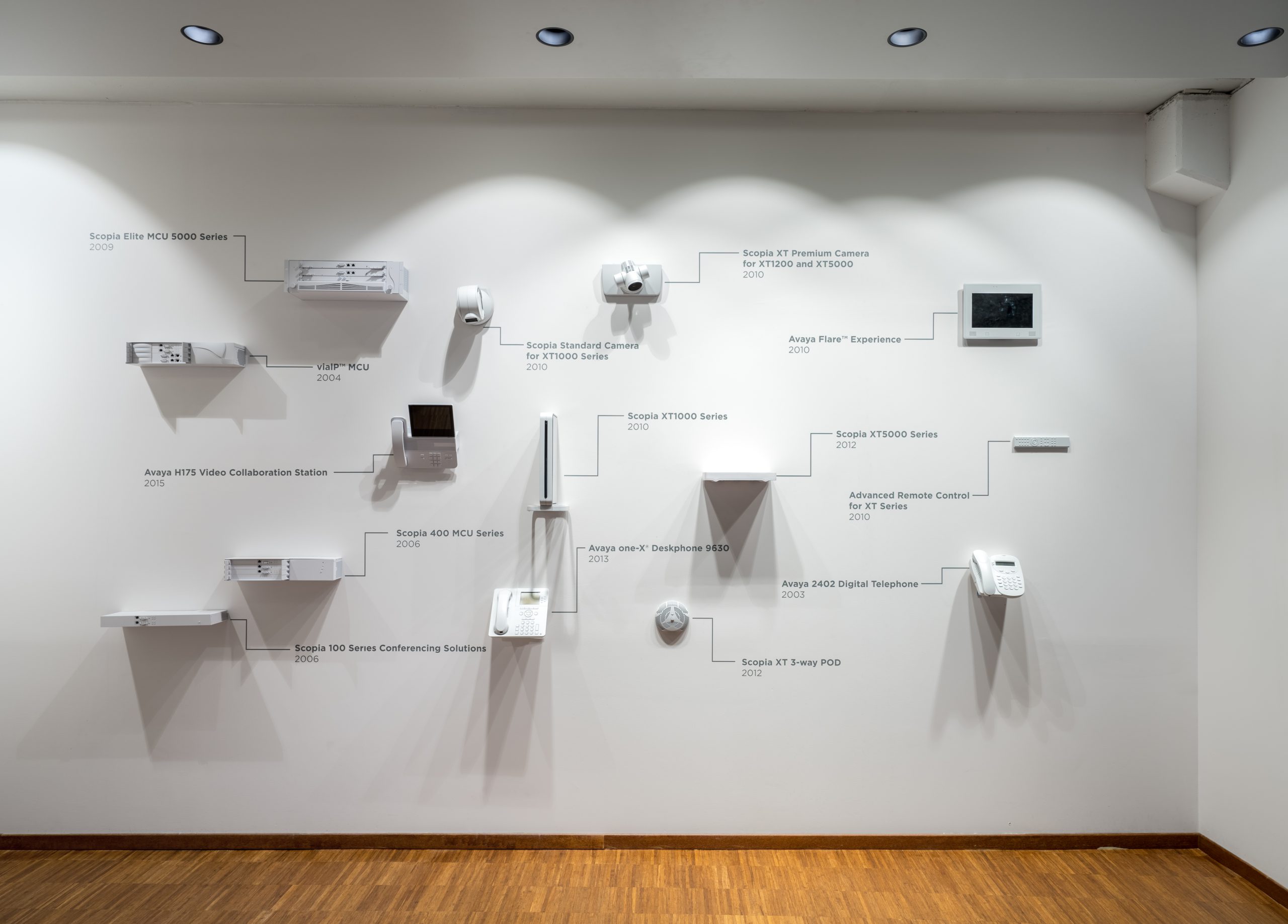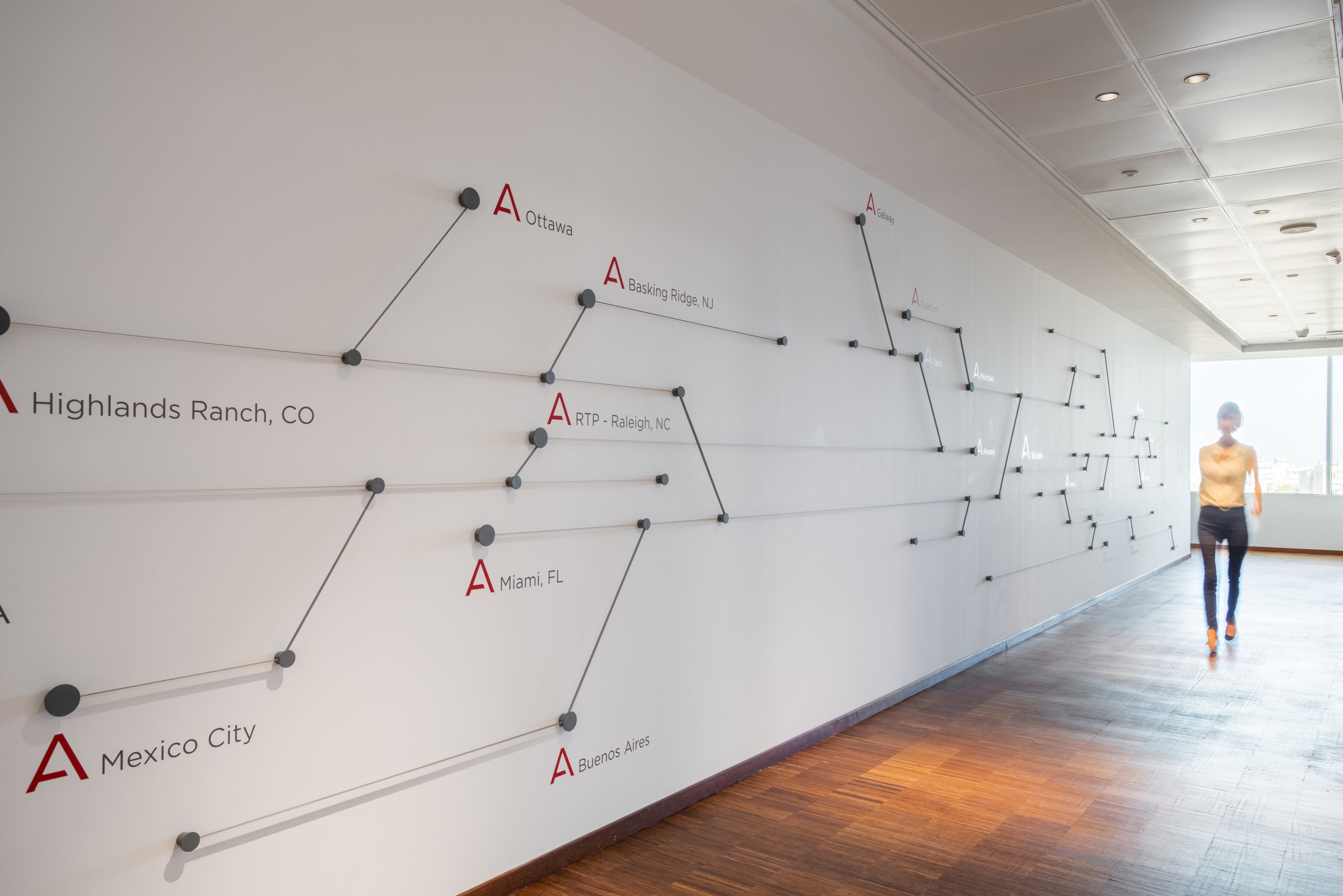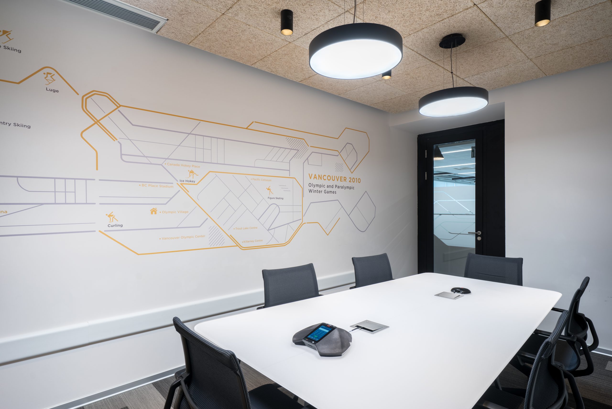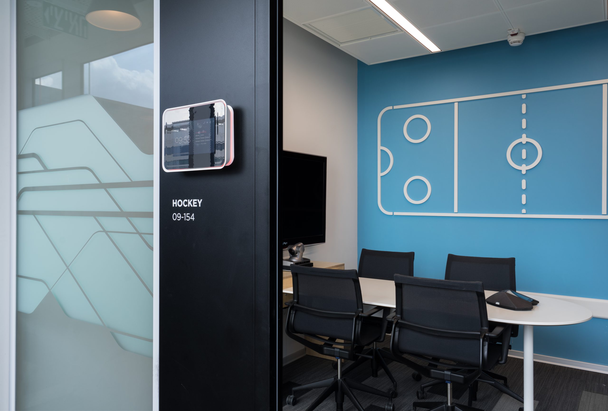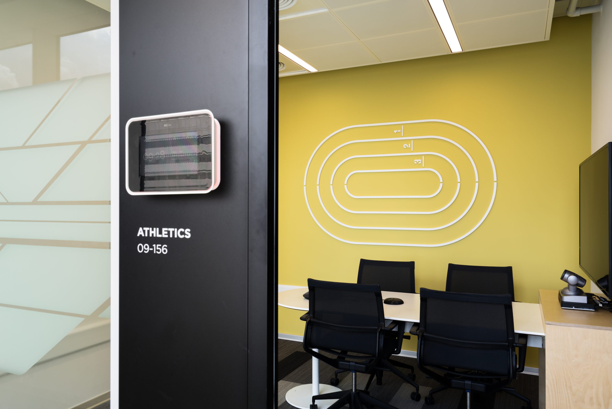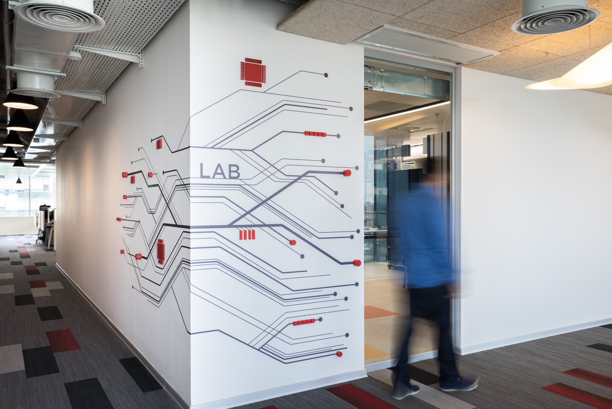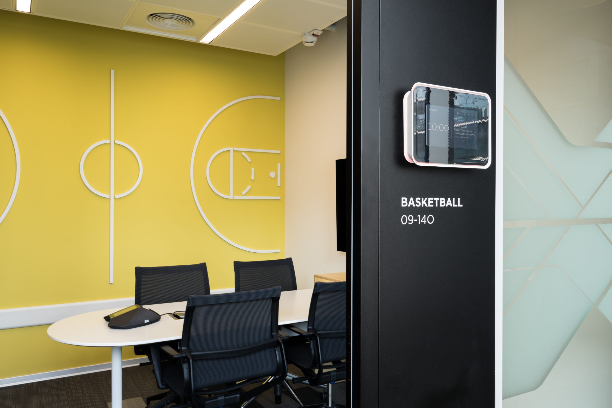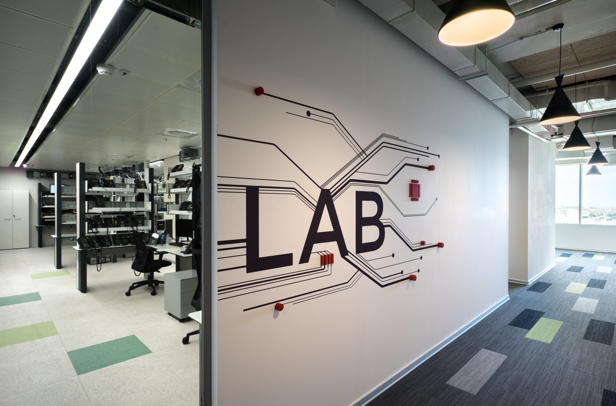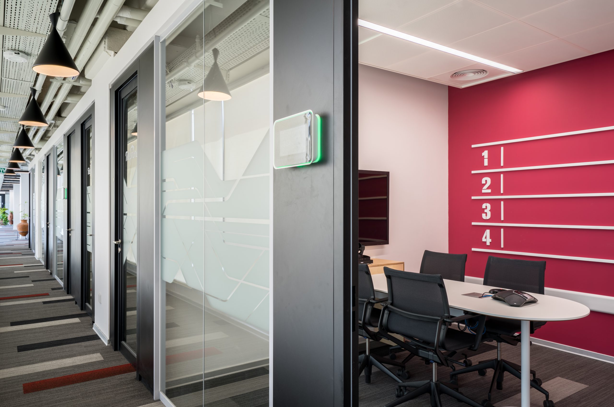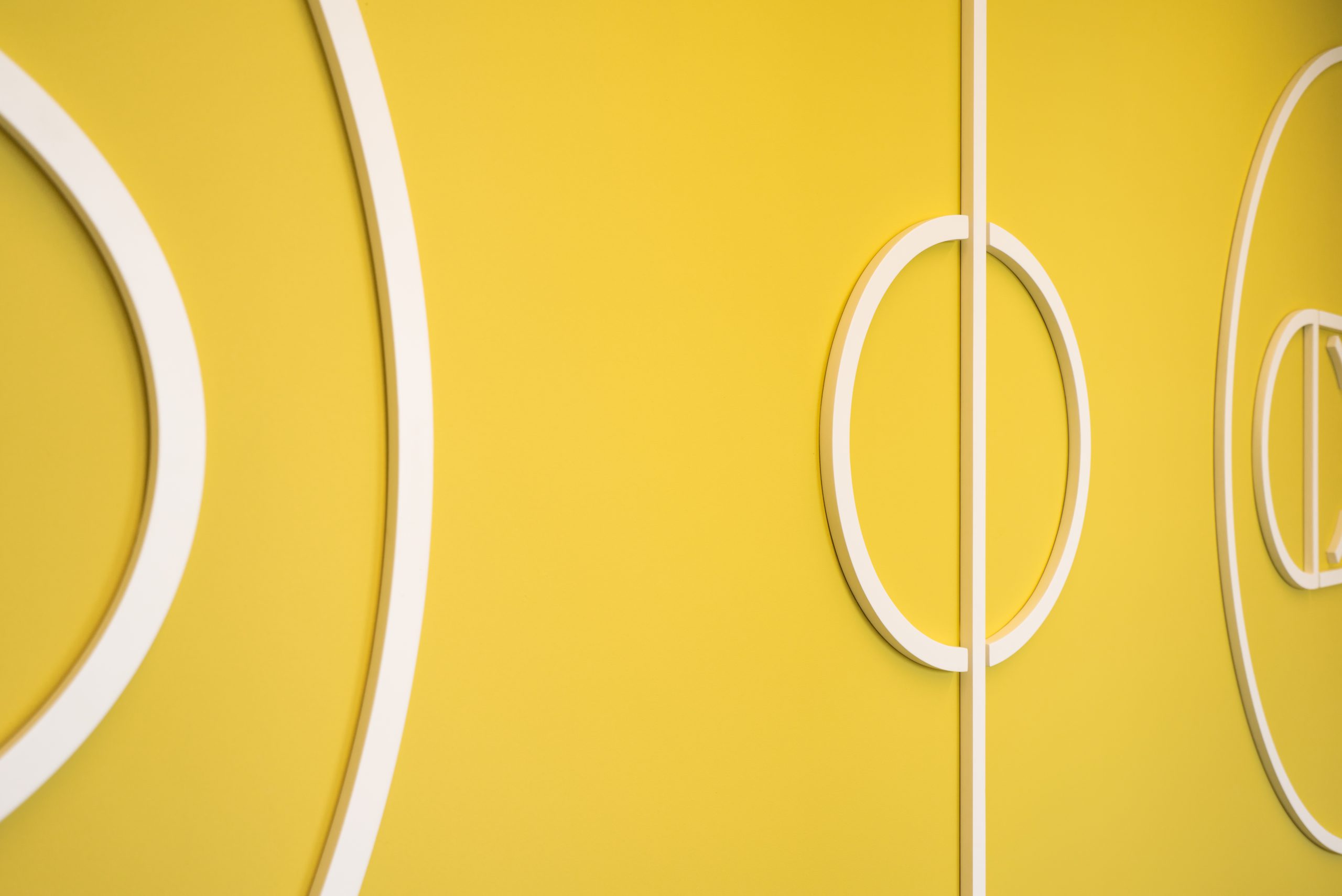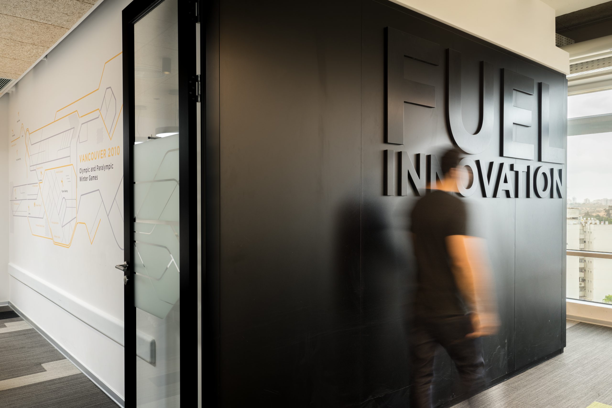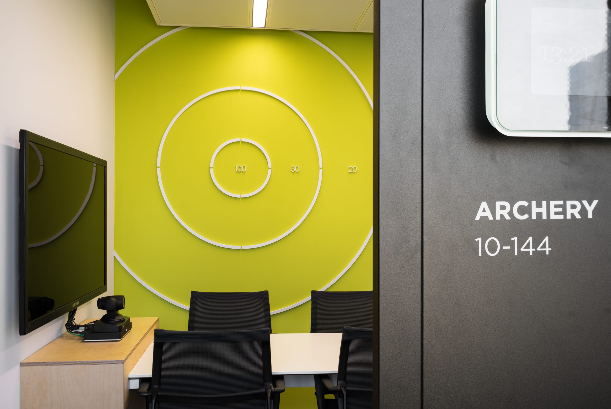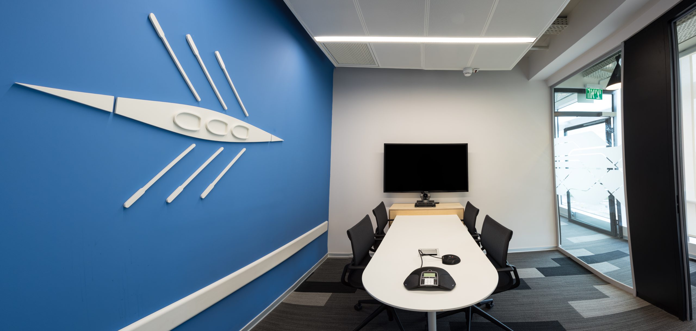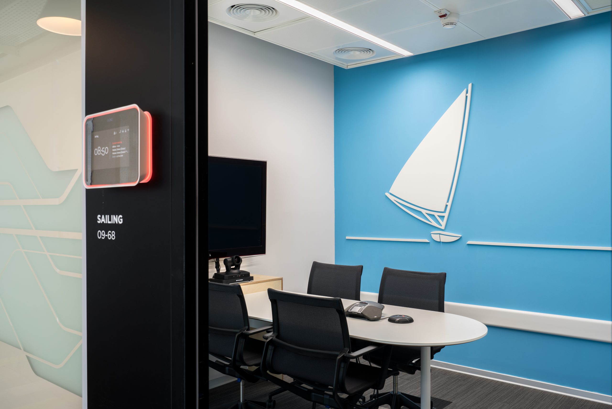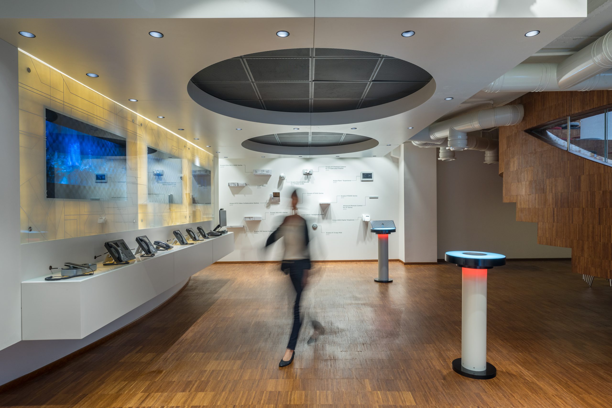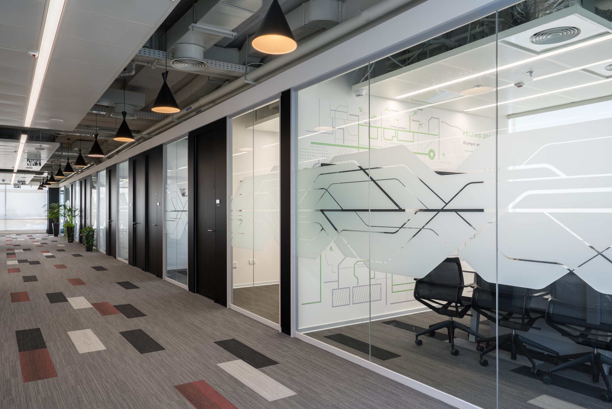The design of the global AVAYA offices, which established its new development center in the Azrieli Center in Holon, according to an area of approximately 6,000 square meters.
The offices, which are spread over three floors, are connected by a central staircase that creates the connection between the various departments in the company and also serves as an auditorium and a meeting place that connects to the main dining room.
The project included the development of the main concept and a formal language for the design of the office space – meeting rooms, cafeterias, training and display centers, corridors, laboratories, and relaxation areas.
The design and branding project of the company’s offices is a combination of graphic and material elements that accompany the offices and consist of the formal language of the company logo.
Additional images and content were expressed through the same objects and products that were specifically designed for AVAYA.
A leading design element in the project was presenting the company as a sponsor at the Olympic Games.
The maps of the Olympic villages and the allotments in the various competitions, accompany the video and meeting rooms and distinguish each of them.
The result is colorful and happy offices along with accurate and quality architecture that works in a synergy that is fun to spend time in.

