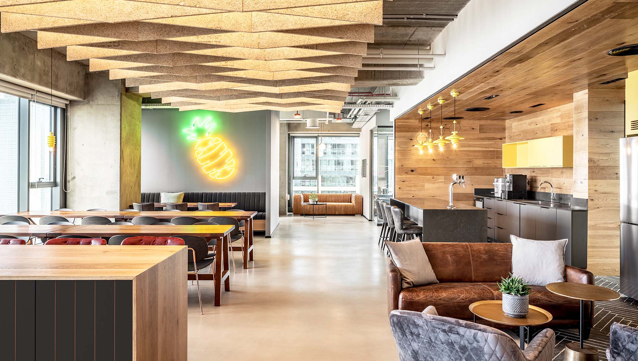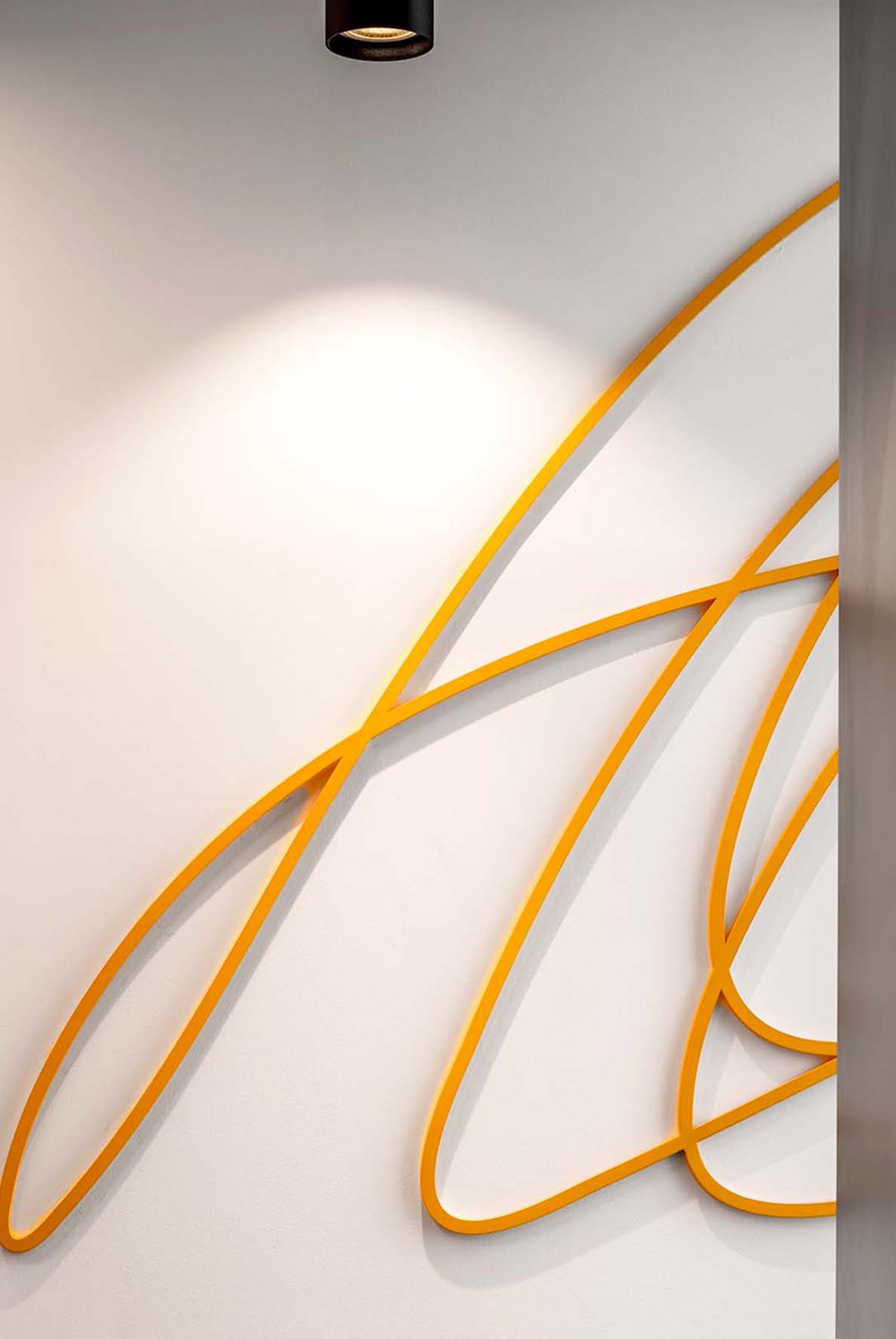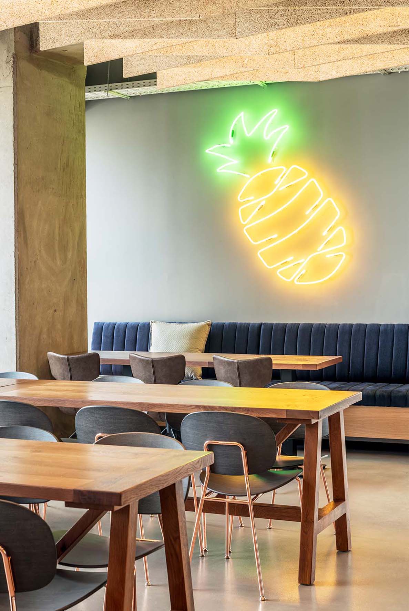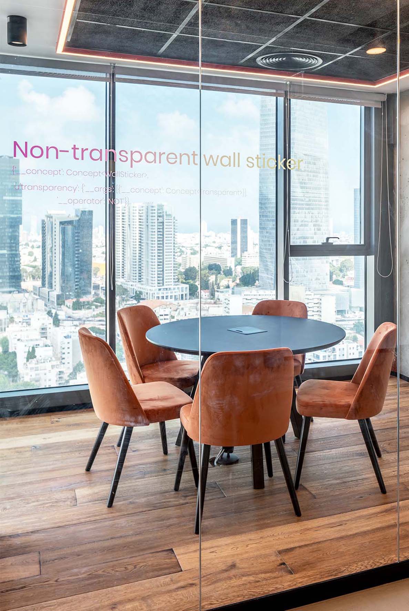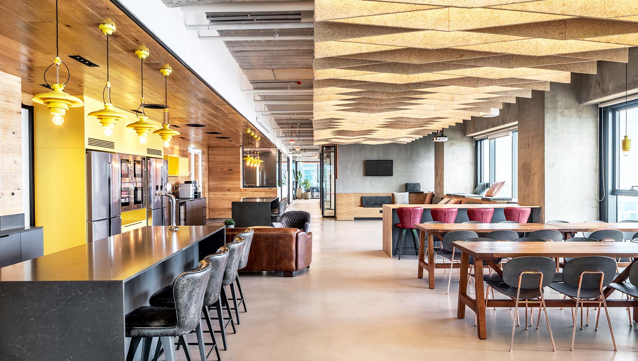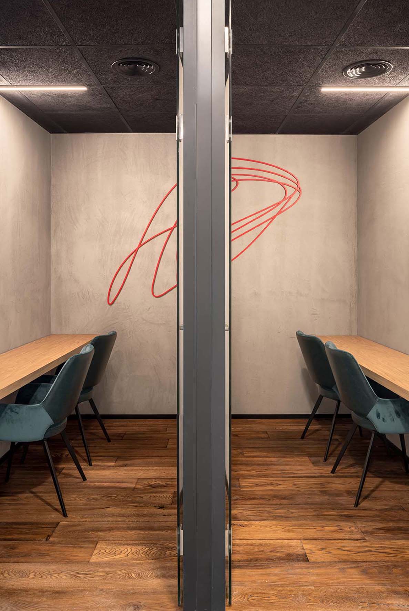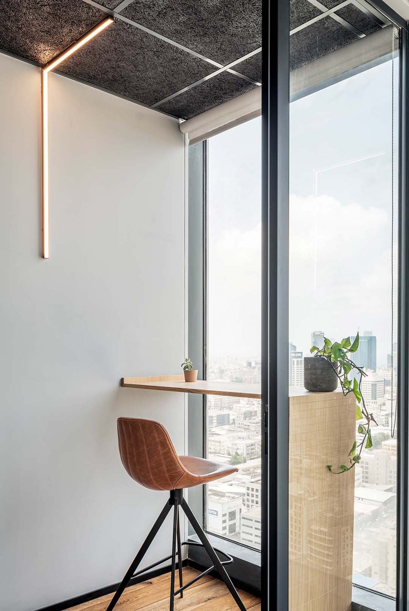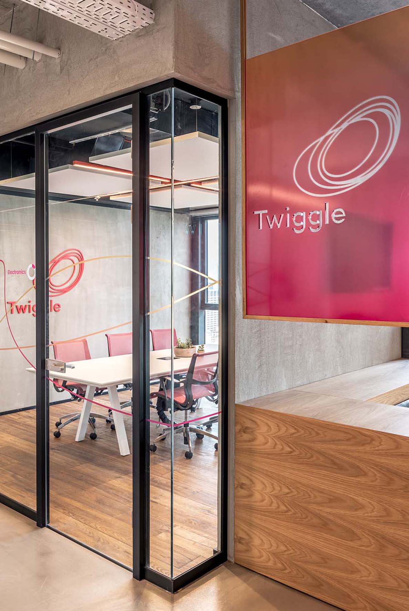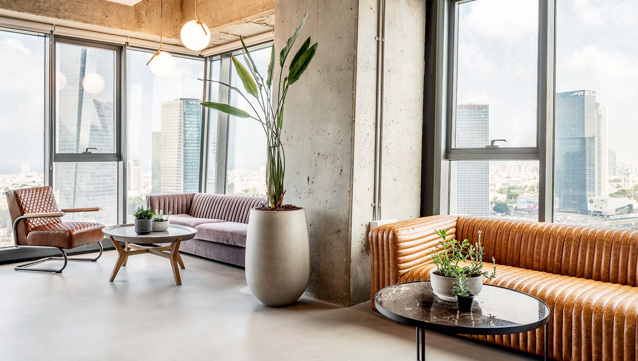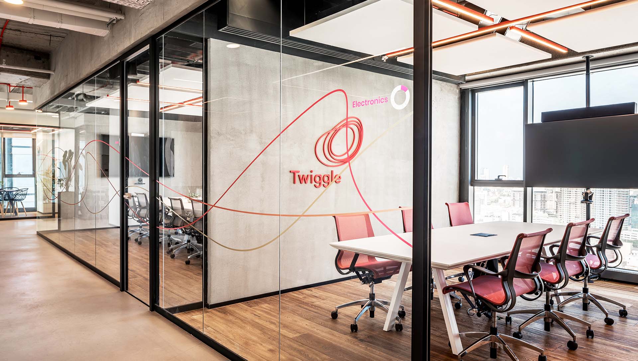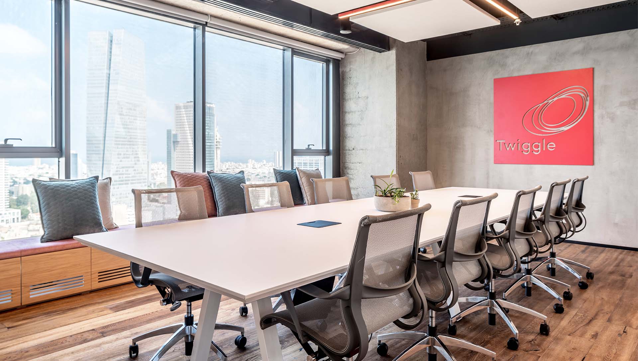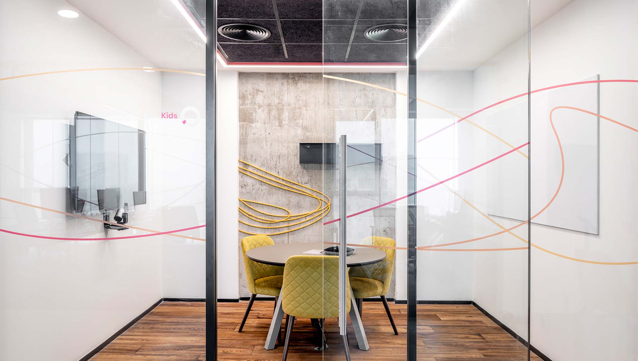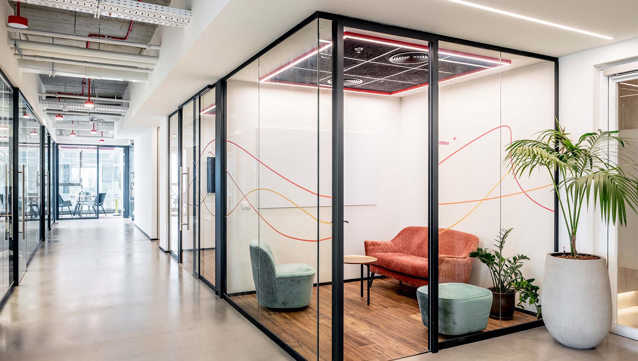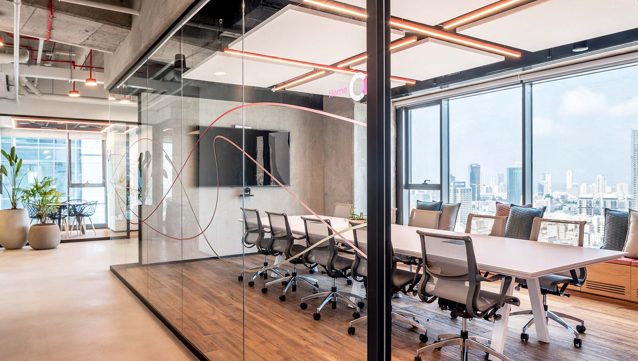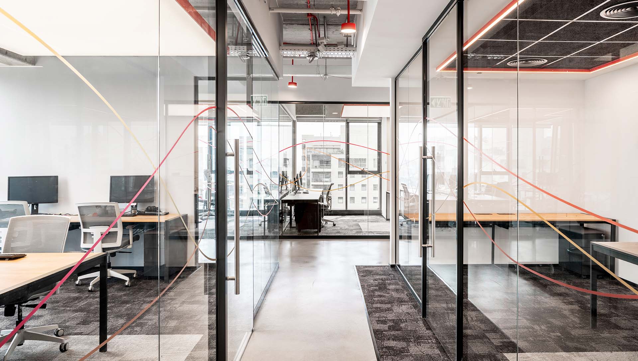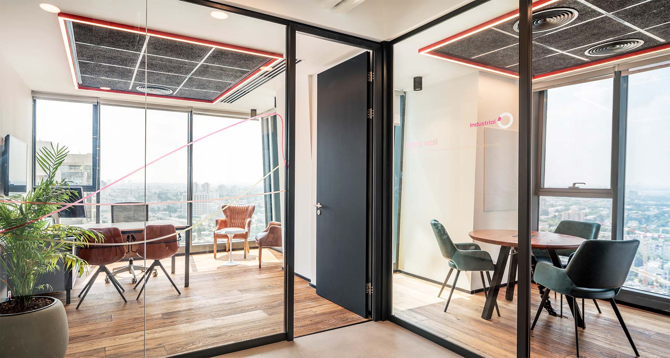The company established a clear branding system which is reflected in the office space – the disassembly and assembly of the brand’s character in combination with different views of the logo in its entirety – in the meeting room, a formal cut of the logo appears on both sides of the wall in a negative and positive appearance that is reflected from the corridor through the glass walls. In the cafeteria space, we created a custom-made element from acoustic wood fibers that were created and built especially for the acoustic ceiling on site. The element strengthens the architectural lines of the building, creates games of light and shadow, and varied movement in the space. The design of the space is a meeting between the “original”, the authentic – exposed concrete panels, and the new and “clean” – aluminum profiles. To these were added “warm” textures and materials – fabric and wood.

