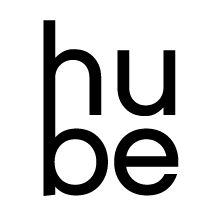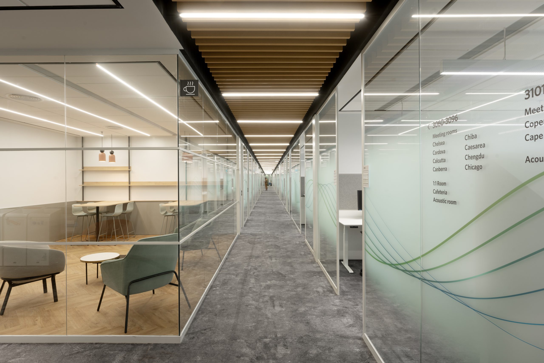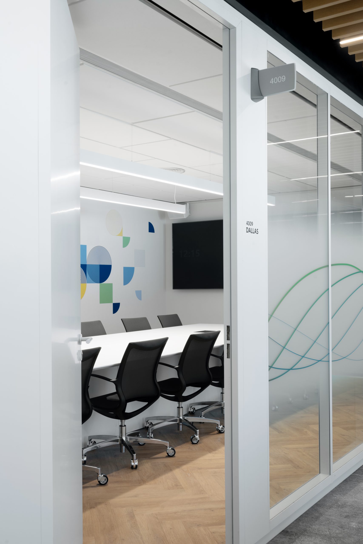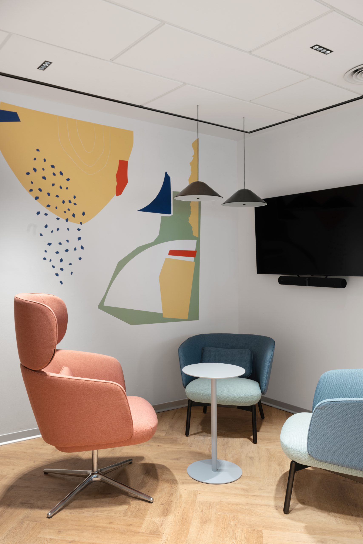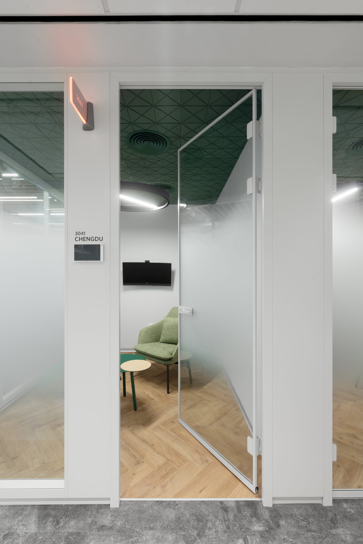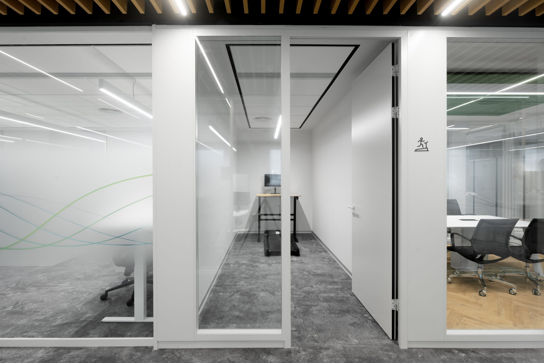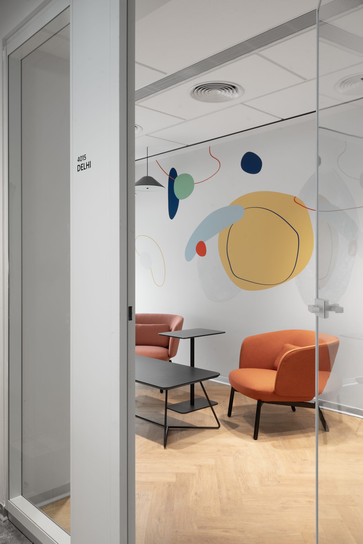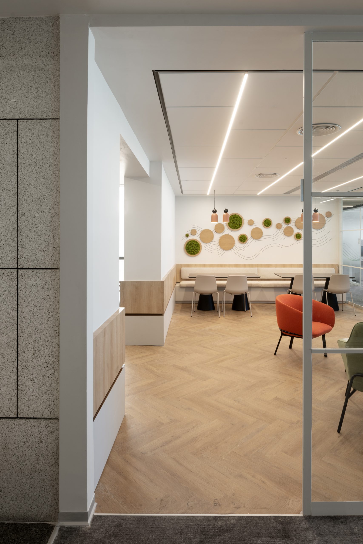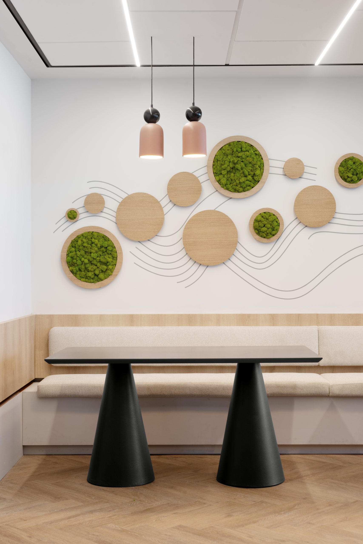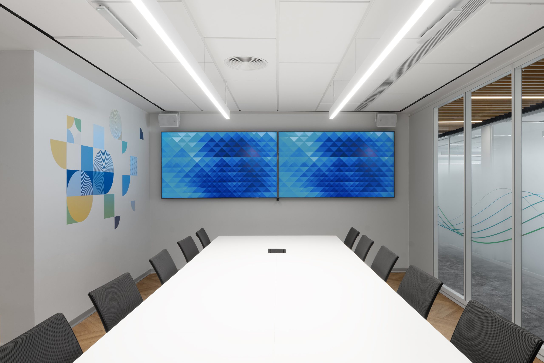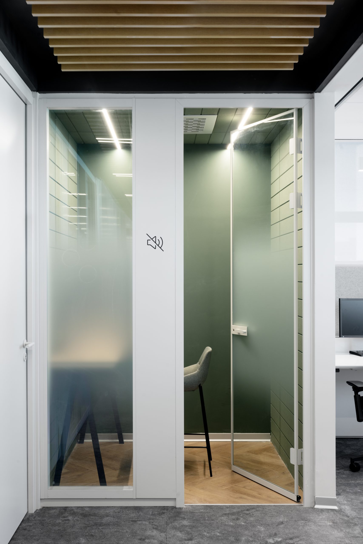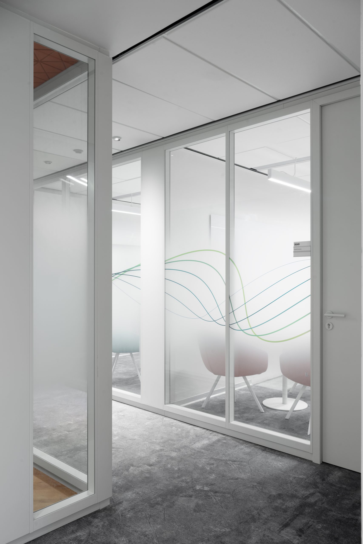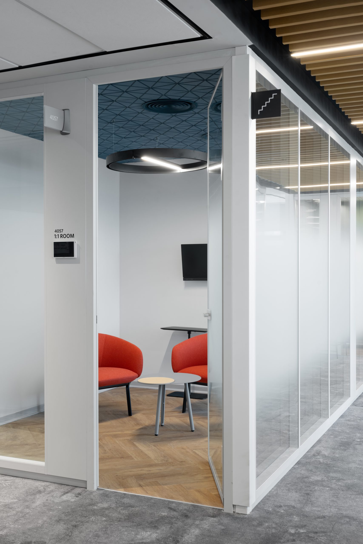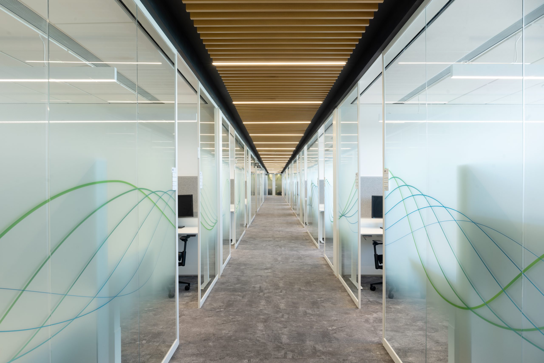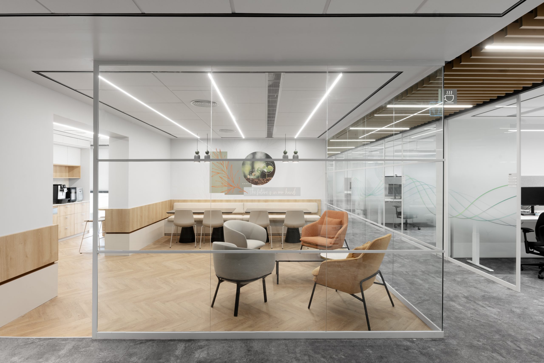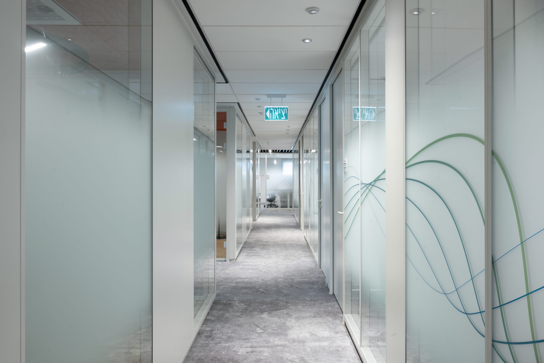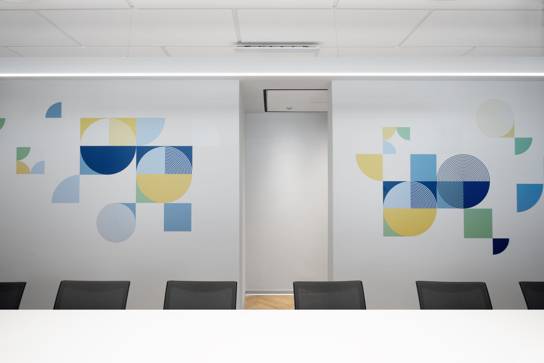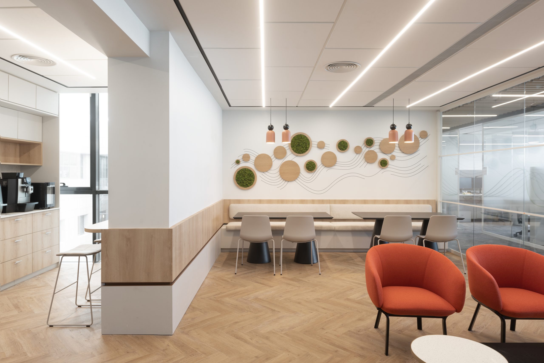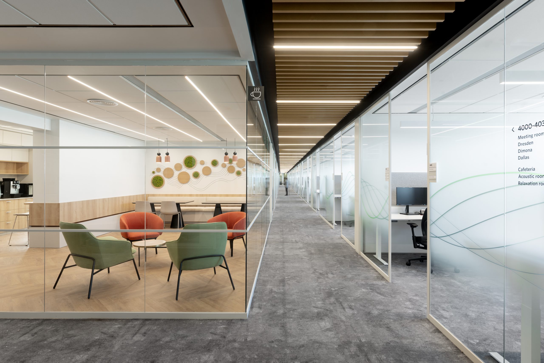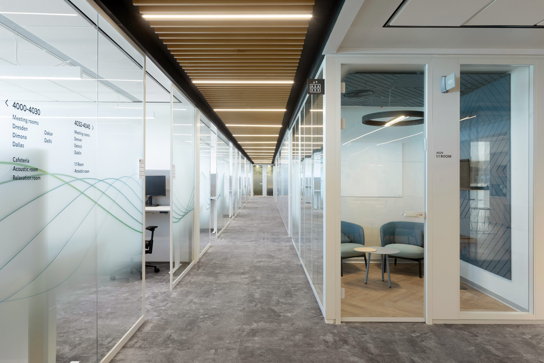For the Applied Materials offices, we chose a graphic language that is minimalistic, classic, and elegant. Fits perfectly with the elegant architecture around it. Dynamic waves on the glass follow us through the long corridors, creating a relaxing atmosphere. The graphic walls in the meeting rooms present pleasant abstract compositions that light up the room.
The complex signage system, from wayfinding to meeting room signage – maintains subtlety and clarity throughout the 4 office floors. In the cafeteria, a 3D wall of moss plants and light-colored wood highlights the ecological aspect of the company, like a breath of fresh air.
