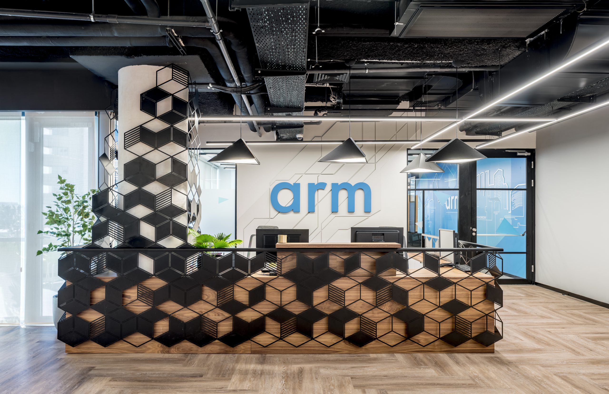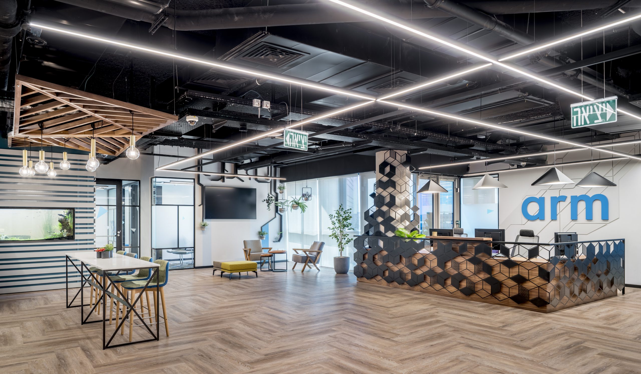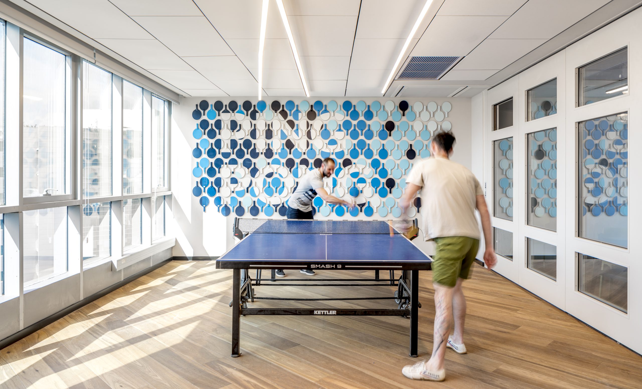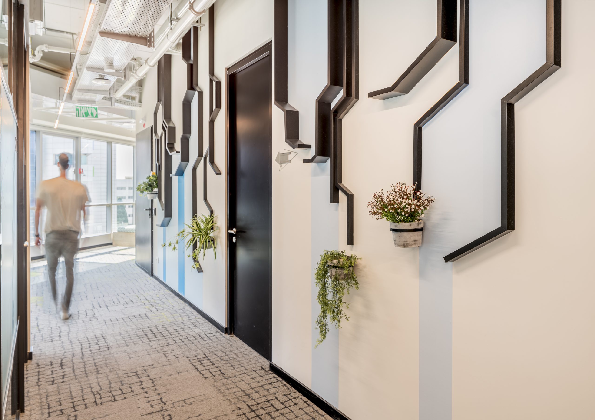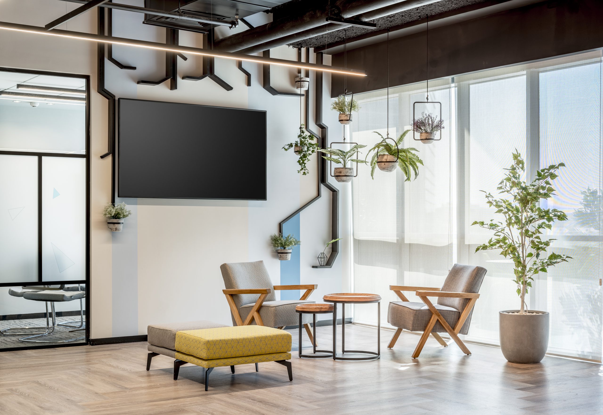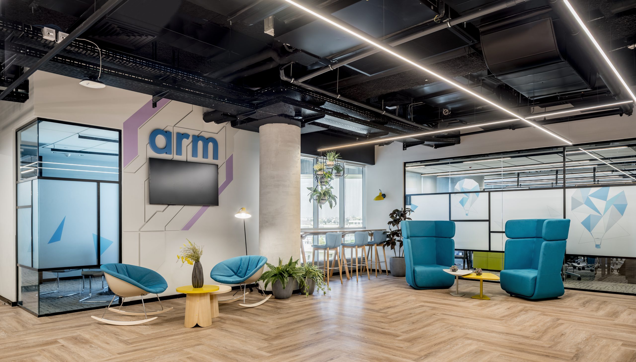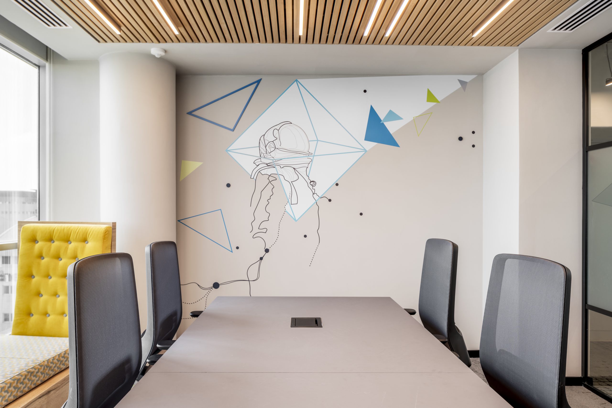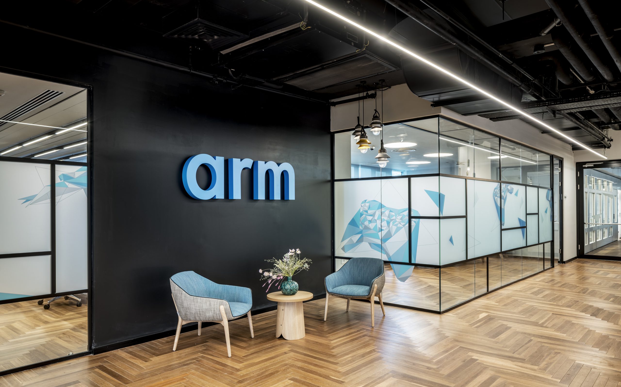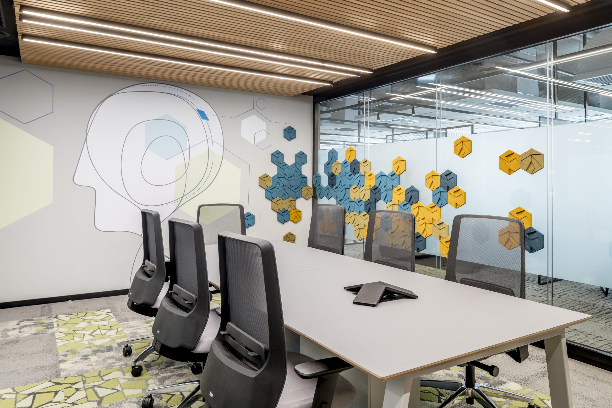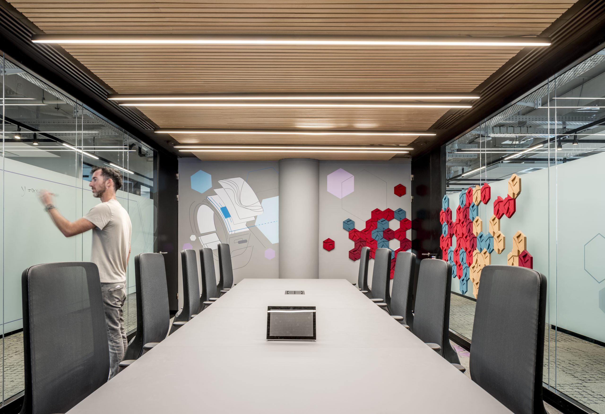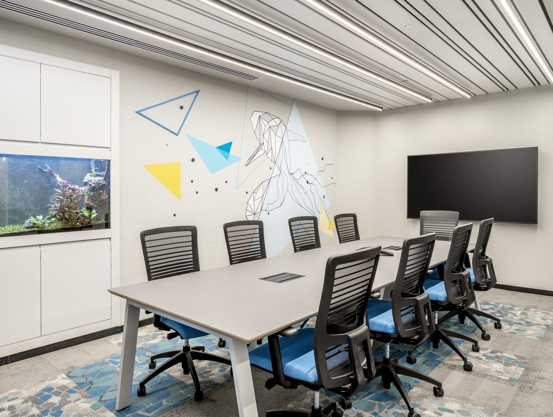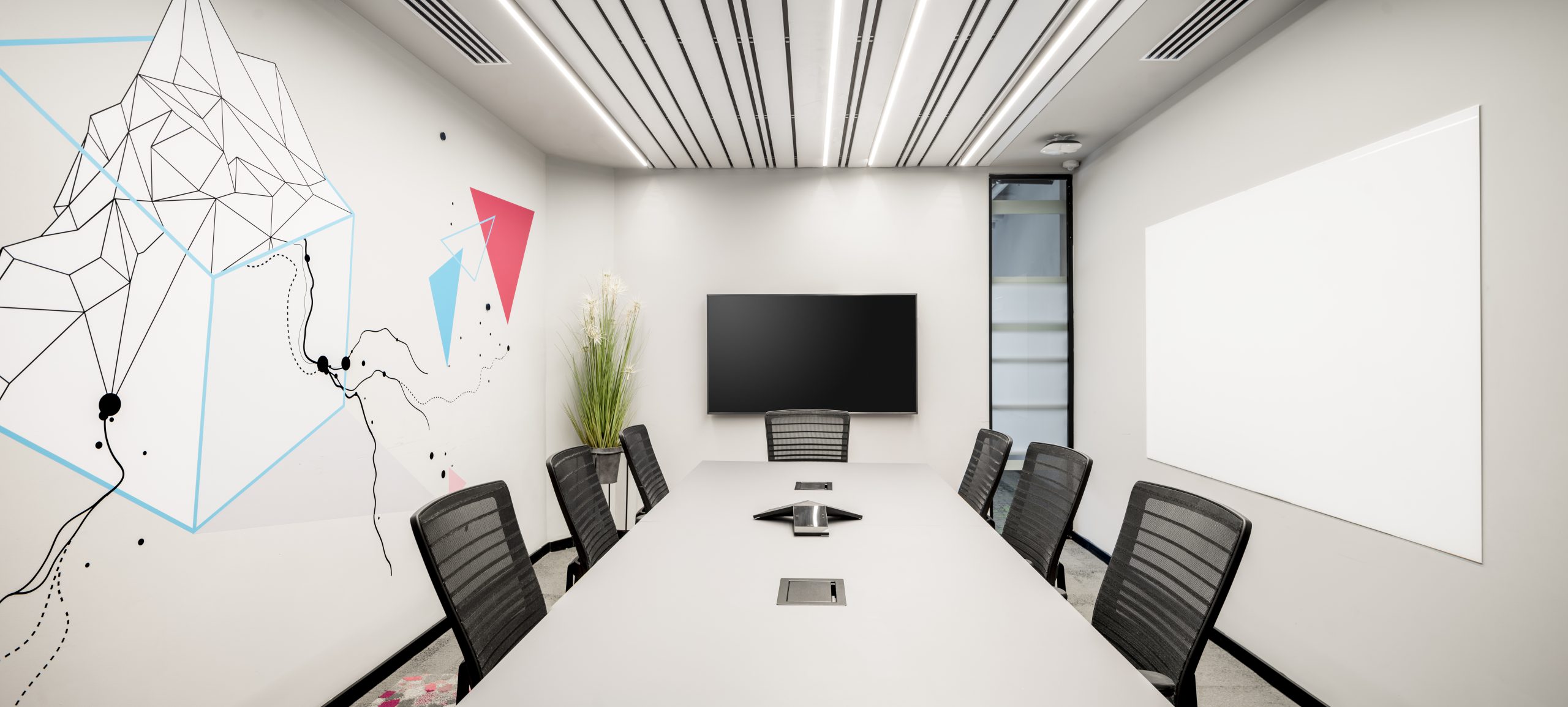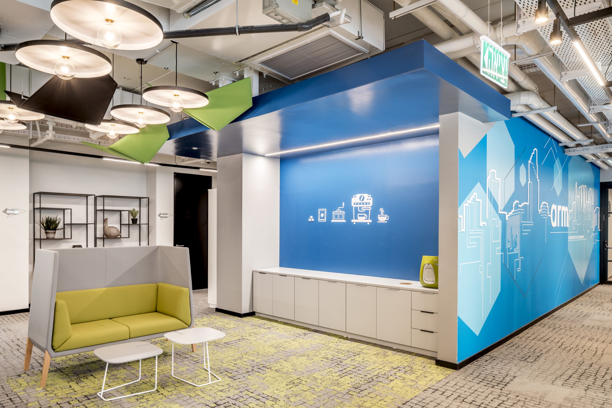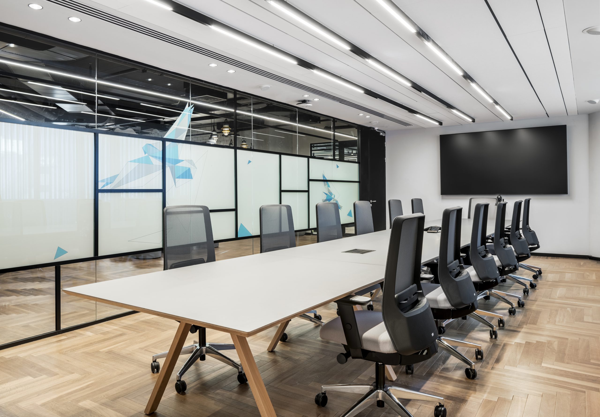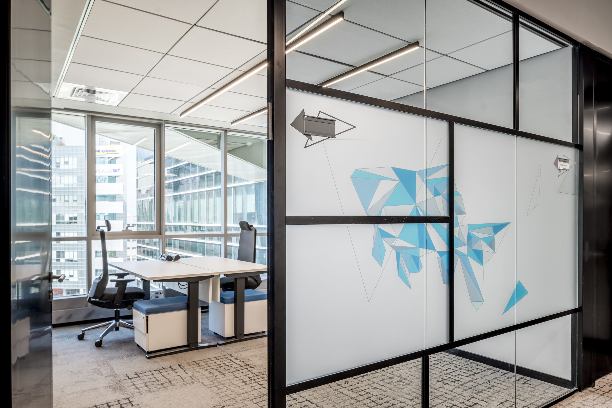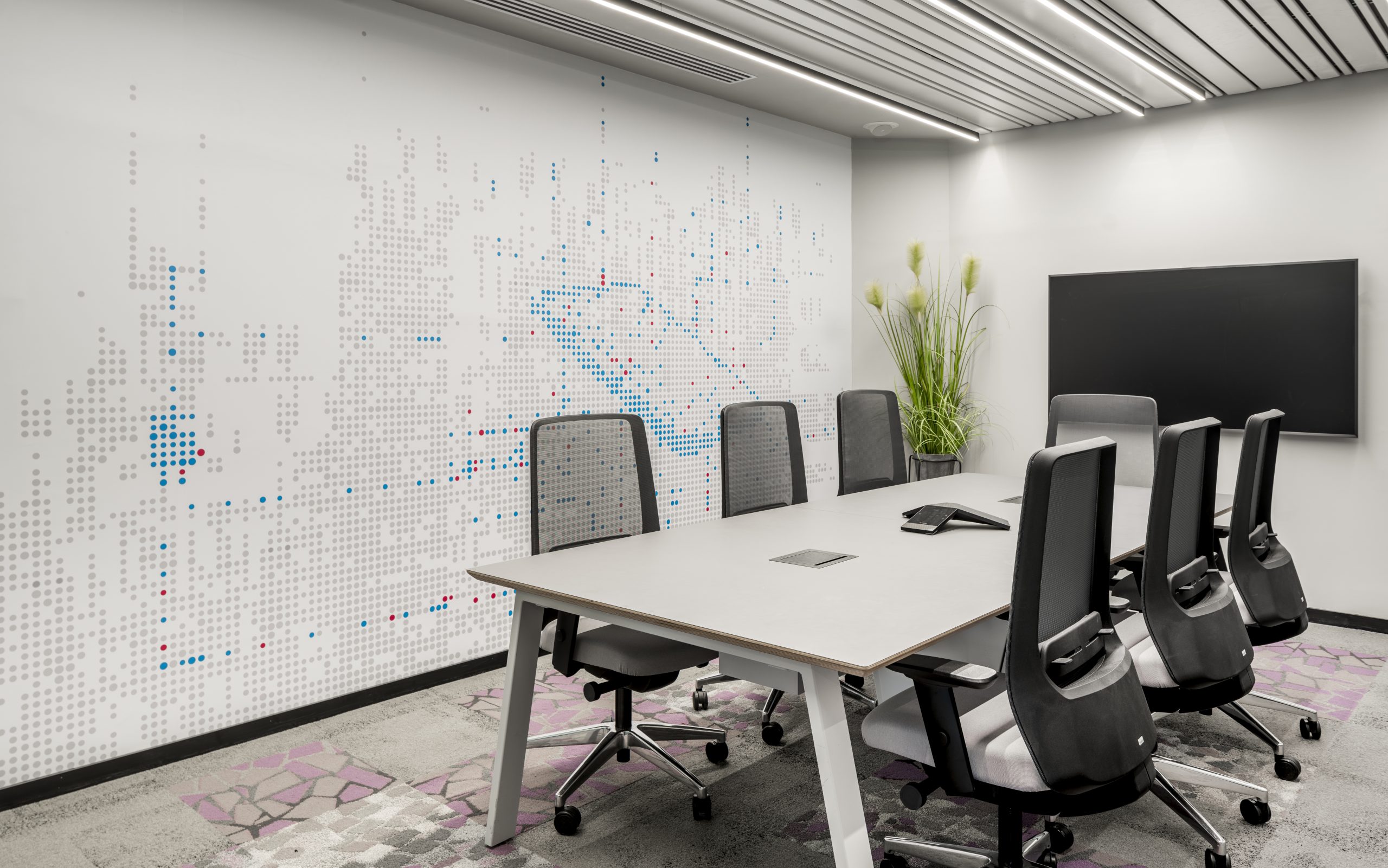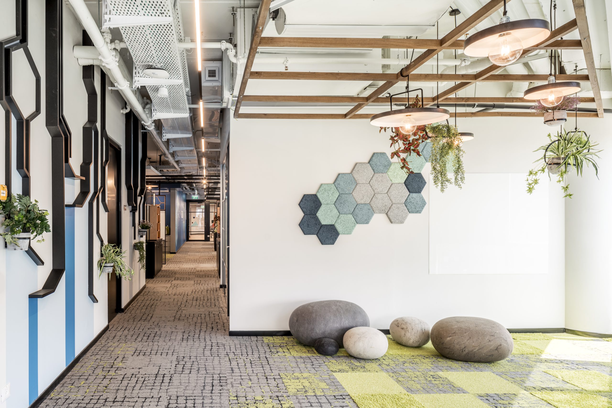As a company engaged in chip design – it is responsible for the brain of the devices we use and its products surround us everywhere. The company’s offices are spread over 4 floors serving different purposes – management, fun rooms, cafeteria, open spaces, staff rooms, and meeting rooms. The chosen color palettes create differentiation between the floors, but the overall design, graphics, and furniture maintain a connection and unify the entire office. The entrance counter design makes the supporting column of the building an integral part of the design. The counter was built from a wooden base and metal layers on it that were designed according to the geometric line of the office. As part of the graphics work, we created geometric illustrations with a technological vision as an expression of the presence of the company’s products everywhere – even in the ping-pong room. The graphics work in the office was carried out using a variety of methods – spraying on materials, manual painting, and sticker prints on glass walls.

